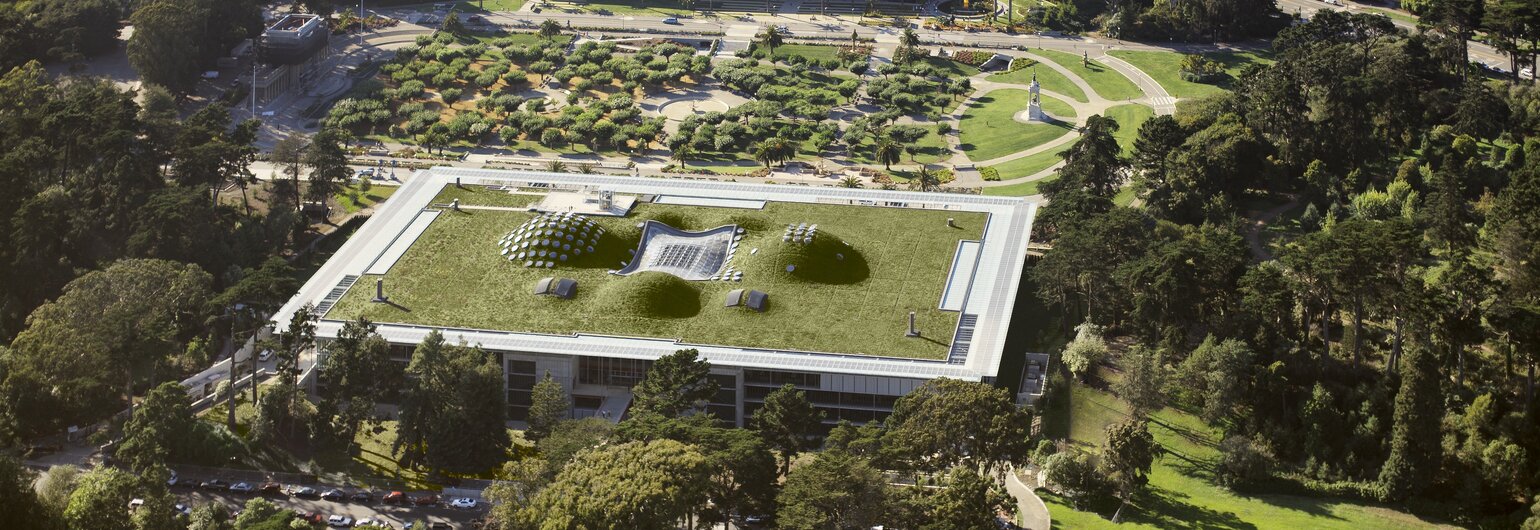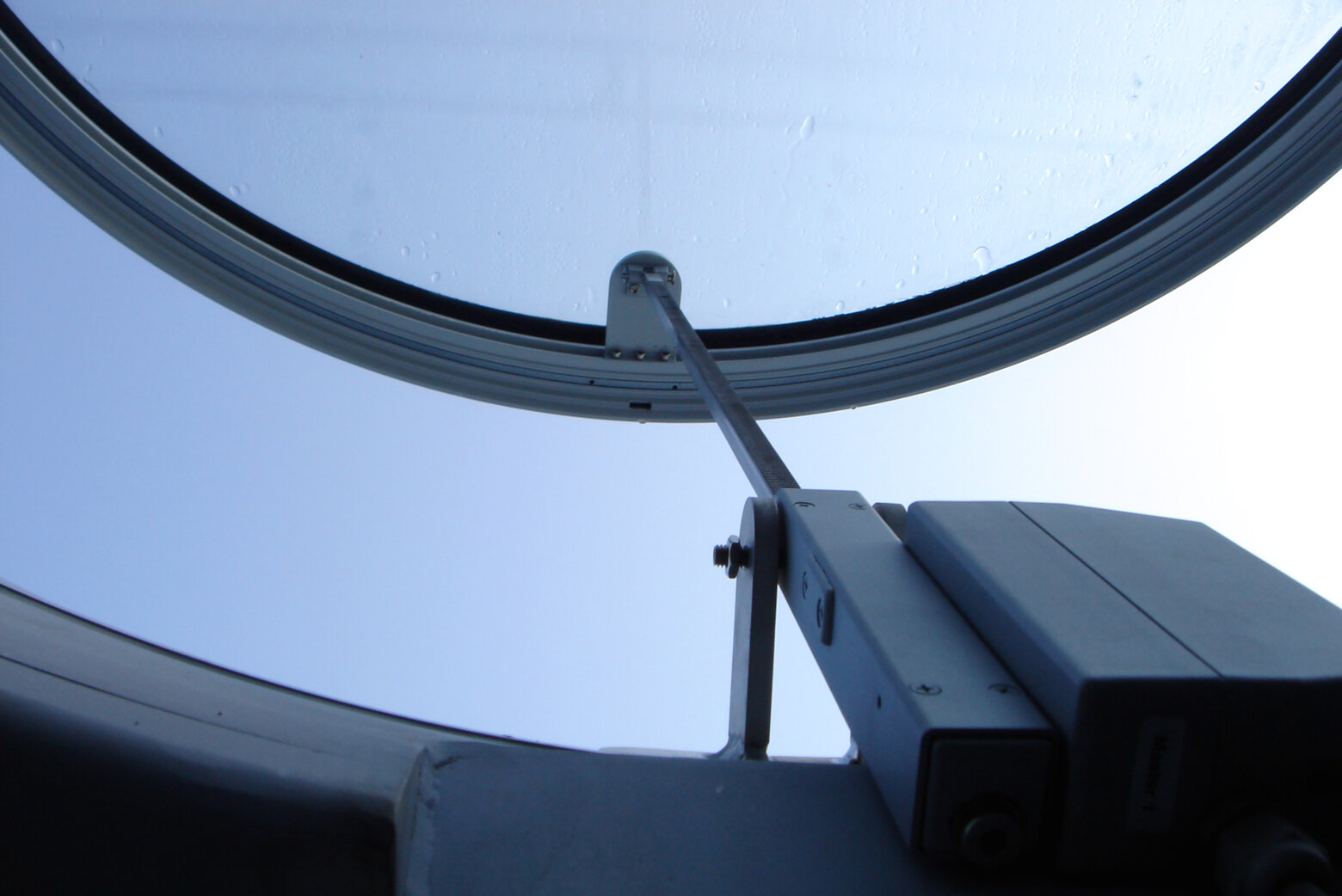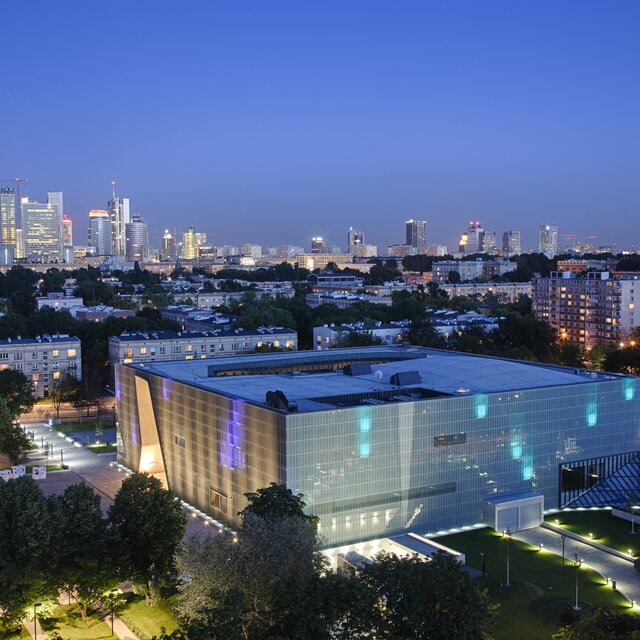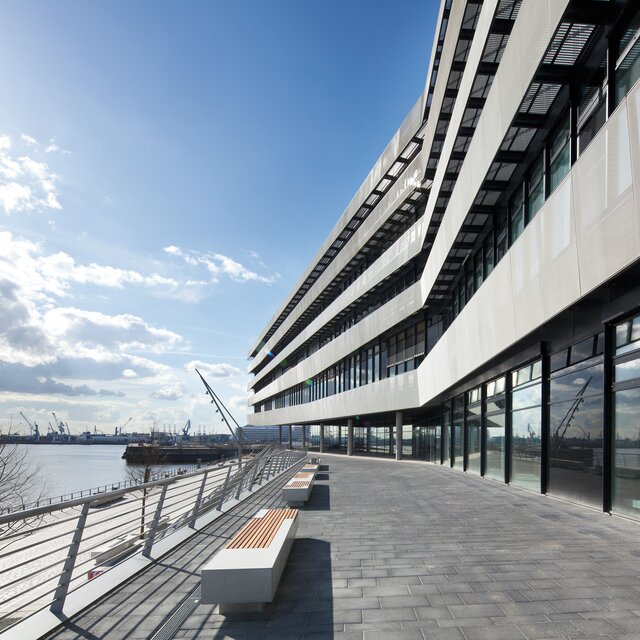
California Academy of Sciences
The window to the world
| Usage | Education & Culture |
| Solution | Controlled natural ventilation CNV |
| Year | 2008 |
| Location | United States of America |
| Architect | Renzo Piano |

A scientific institution and museum under one roof.
The new building for the California Academy of Sciences aimed to create a modern building that combines exhibits, lectures, collections and research under one roof. Three historic elements of the former academy were integrated into the new building. The newly created areas, which cost approximately 500 million dollars, now represent the three scientific fields of the academy: Space, the Earth and the oceans.
The D+H ventilation solution creates a special microclimate under the large, environmental friendly green roof. In this climate, plants thrive and visitors experience a pleasant and comfortable climate. A set of 40 powerful rack and pinion drives from the ZA Series are used to open and close numerous round, translucent portholes on the roof. In addition, 720 ventilation drives from the VCD Series ensure that the indoor climate is comfortable.
This academy building, located in Golden Gate Park in San Francisco, was designed by world-renowned architect Renzo Piano. For this project, his office, known as the Building Workshop, collaborated with Startec Architecture from San Francisco. The building was awarded LEED Platinum award for being the most environmental friendly building.










