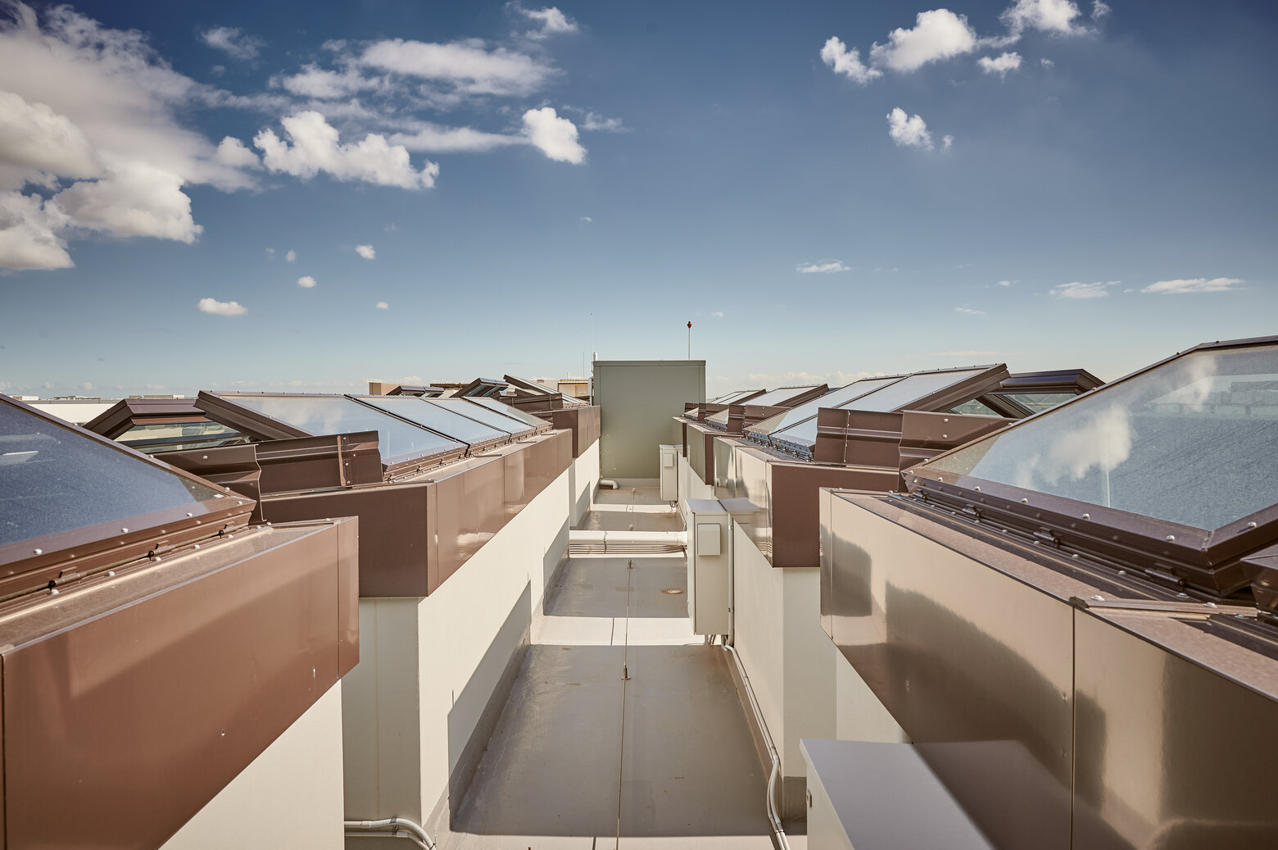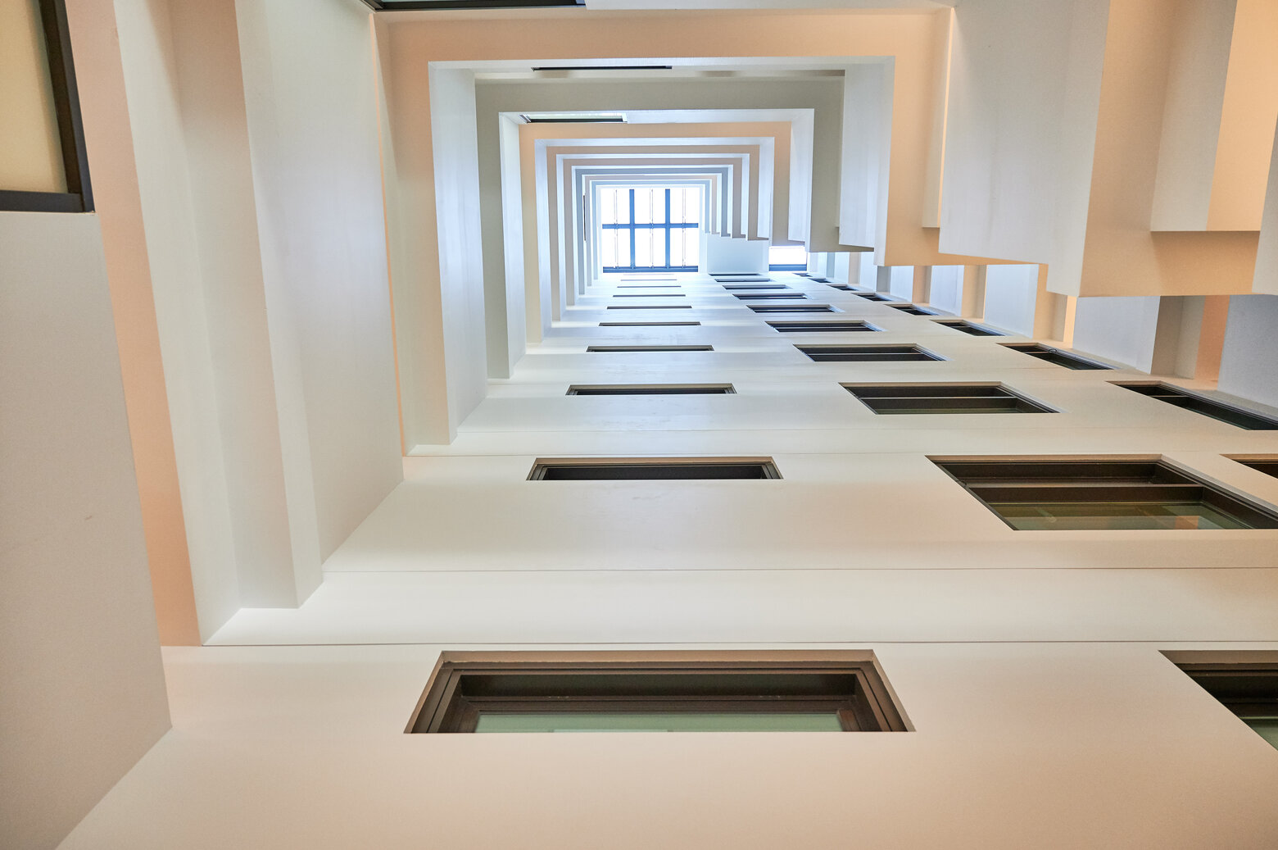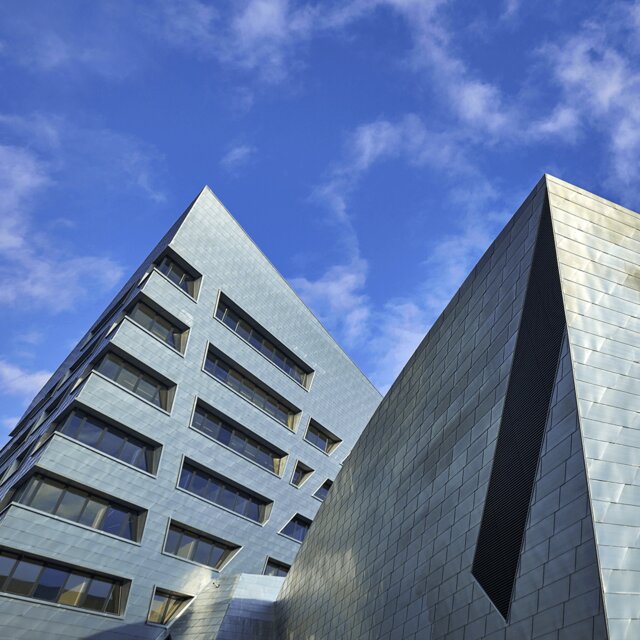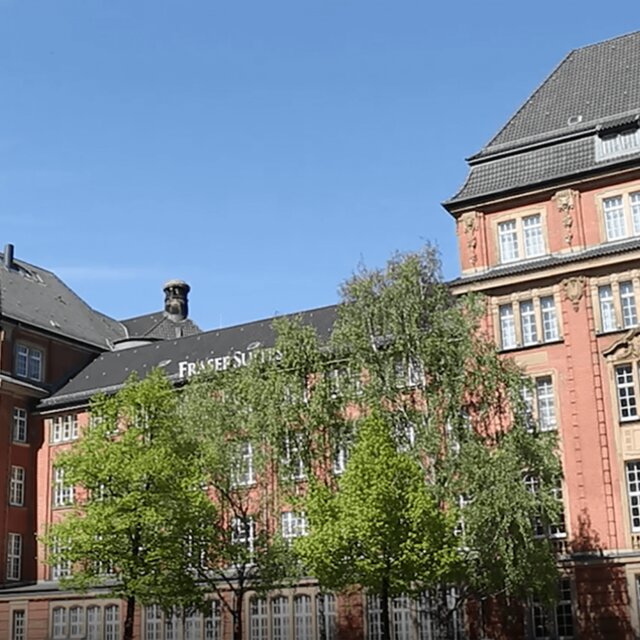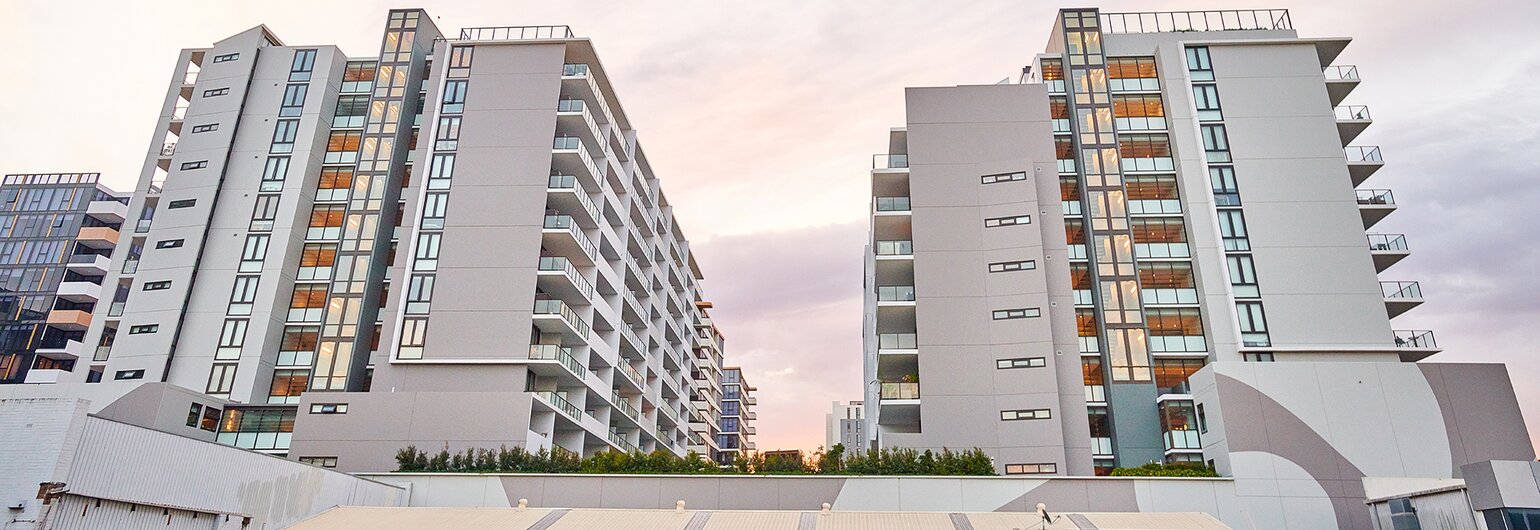
Avantra Residences
View of Sydney's skyline
| Usage | Office & Residential |
| Solution | Smoke Extraction SHEV, Controlled natural ventilation CNV |
| Year | 2019 |
| Location | Australia |
| Architect | nettletontribe |
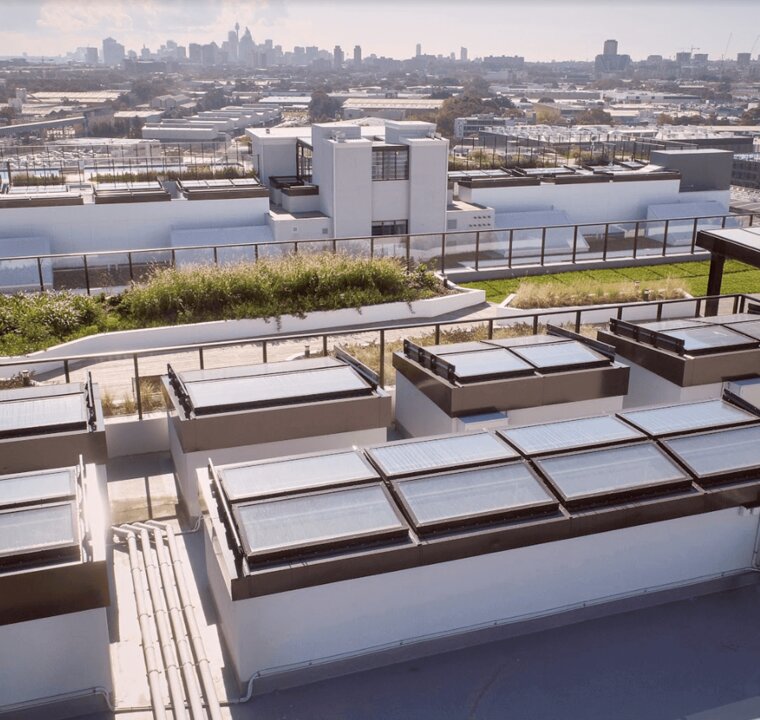
D+H's Australian partner EBSA implements one of the most extensive SHEV and ventilation installations in New South Wales
The luxurious Avantra Residences comprise two multi-storey buildings with a swimming pool and garden on the roof as well as another garden between the two buildings. This housing complex boasts an attractive location in the southern part of Sydney's business centre and features a fantastic view of the city's skyline. This real estate project, developed by the Longton Property Group and designed by the architects from nettletontribe, encompasses a total floor area of nearly 8,800 m². The extensive furnishings of the housing complex incorporate numerous forms of smart technology. A complex D+H system solution provides natural ventilation of the building as well as smoke and heat exhaust ventilation in case of fire. The project's total investment amount is approximately 300 million Australian dollars.
The individual windows can be opened to interior atriums in the 328 apartments. In accordance with the fire protection specifications, all windows in the building must be closed in the event of a fire alarm. This means that the windows are closed either within a single flat or, in the event of an alarm in a public section of the two buildings, throughout the complex. To satisfy these requirements, 292 different fire protection zones were defined in the Avantra Residences. To guarantee sufficient smoke extraction, it was also necessary to install 155 large glass skylights on the roof of each building.
By outfitting the Avantra Residences, D+H's partner EBSA Pty Ltd succeeded in implementing smoke and heat exhaust ventilation, ventilation and fire protection for one of Australia's largest construction projects. The housing complex makes use of 766 D+H chain drives, which are controlled by 463 D+H ventilation buttons. The 336 drives of the skylights are networked over the D+H ACB Modbus system and allow the skylights to be opened up to a full 90 degrees. 290 compact D+H SHEV control panels and 20 digital D+H smoke vent control panels—in housings specially designed for outdoor use—control this extensive system using a total of about 18 km of AdComNet bus cables. Despite the multitude of components used and fire protection zones, the project focussed on economical operation and maintenance of the entire smoke extraction and ventilation system from the very beginning.
For its outstanding use of innovative D+H technology, EBSA was honoured in Australia twice this year: with the AWA-AGGA Queensland Award and with the AUSFENEX19 Design Award, both times in the category "Best Use of Windows & Doors: Commercial – Over 50K".

