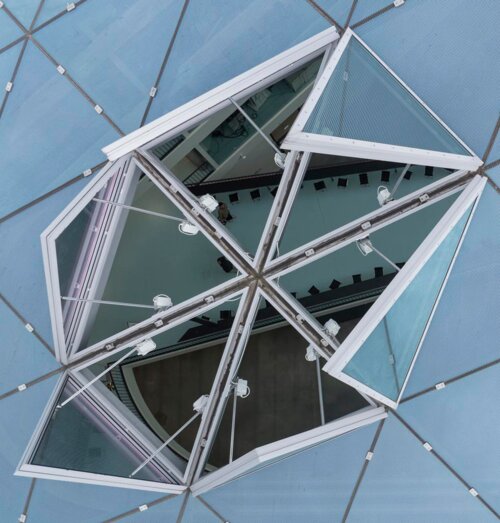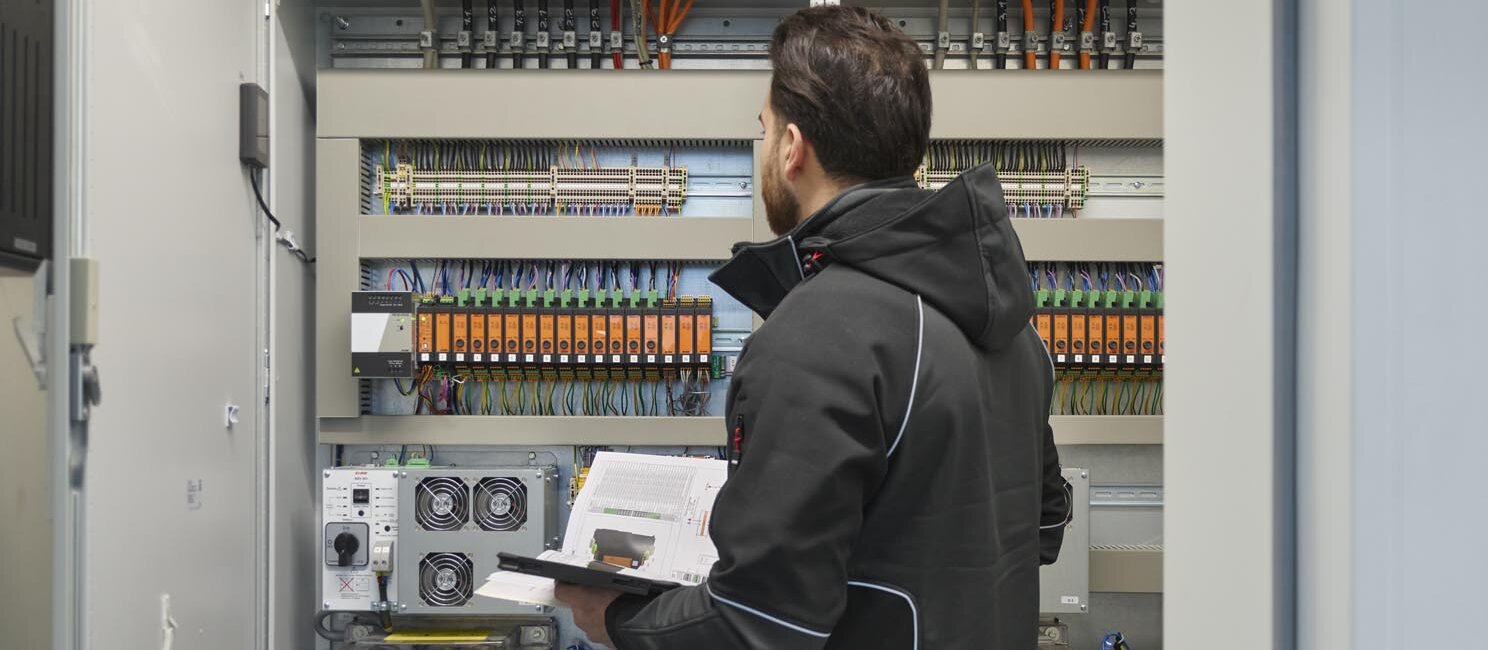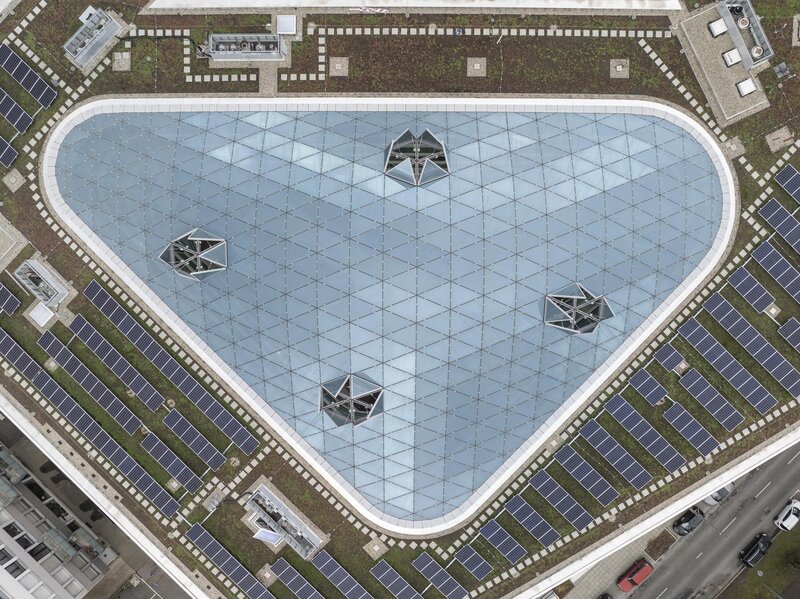
Natural smoke and heat exhaust systems in the new DHBW building: architecturally and functionally impressive skylight domes
The university and the University of Applied Sciences, including the canteen and university library, are immediate neighbours in Stuttgart's Lerchenstraße. The new building was designed in consideration of the latest fire protection standards, with the smoke and heat exhaust system (SHEV) playing a central role. Under complex architectural conditions, D+H was able to implement innovative fire protection solutions that are not only highly functional, but also harmonise aesthetically with the building structure.
The impressive SHEV skylight spans the atrium and channels natural light deep into the building structure. As an outstanding feature of the new building, it characterises the appearance of the building and allows natural light to enter the lower floors. The bright, covered area acts as a central meeting point for employees and visitors and compensates for the lack of outdoor space, regardless of the weather.
This dome is an architectural highlight and also acts as a central element of the fire protection concept, functioning as a natural smoke and heat exhaust ventilation system in the event of a fire. The use of natural SHEV systems is an example of the innovative approach to fire protection and takes into consideration both the safety of the building users and environmental protection.
Glass roof construction - revolution in fire protection technology
An iconic spiral staircase without supports connects all six floors and also serves as an eye-catcher. The ramps guarantee barrier-free access.
The SHEV system is an integral subcomponent of this architectural design and was integrated into the overall concept accordingly. It is used for fire protection and safety as well as for evacuation in the event of an emergency. The design for this building was created by architectural office 3XN.
The glass roof of the new building consists of 549 triangular or square elements arranged in a complex geometry. An important component of this elaborate construction is the opening elements it contains. In the event of a fire, they serve to channel smoke and heat out of the building.
In direct cooperation with the renowned façade construction company Josef Gartner and the I.F.I. Institute, an innovative solution was developed to meet the requirements of the building regulations for NSHEVs and at the same time fulfil aesthetic demands. The focus was particularly on the specific requirements for smoke and heat exhaust ventilation.
Aesthetics meets function
The glass roof with its skylight domes was designed in such a way that smoke and heat can be channelled out of the building in the event of a fire to ensure safe evacuation.
The fire protection requirements for the roof construction were particularly complex. This was because the SHEV concept specified that four roof-mounted flaps in the atrium had to be equipped with natural smoke and heat exhaust ventilators (NSHEV). However, there is no NSHEV-certified system for triangular windows anywhere in the world. In addition, the angle of installation does not allow for aerodynamic smoke extraction surfaces.
The wind report prepared by the I.F.I. suggested four high wind deflectors as a solution. Wind deflectors were not an option for aesthetic reasons, which is why D+H designed six triangular windows in a circle (flower shape) to provide aerodynamic areas. Together with a partner company, a wind-dependent control concept with two north-south weather stations was also integrated. A unique roof solution that revolutionises fire protection technology.
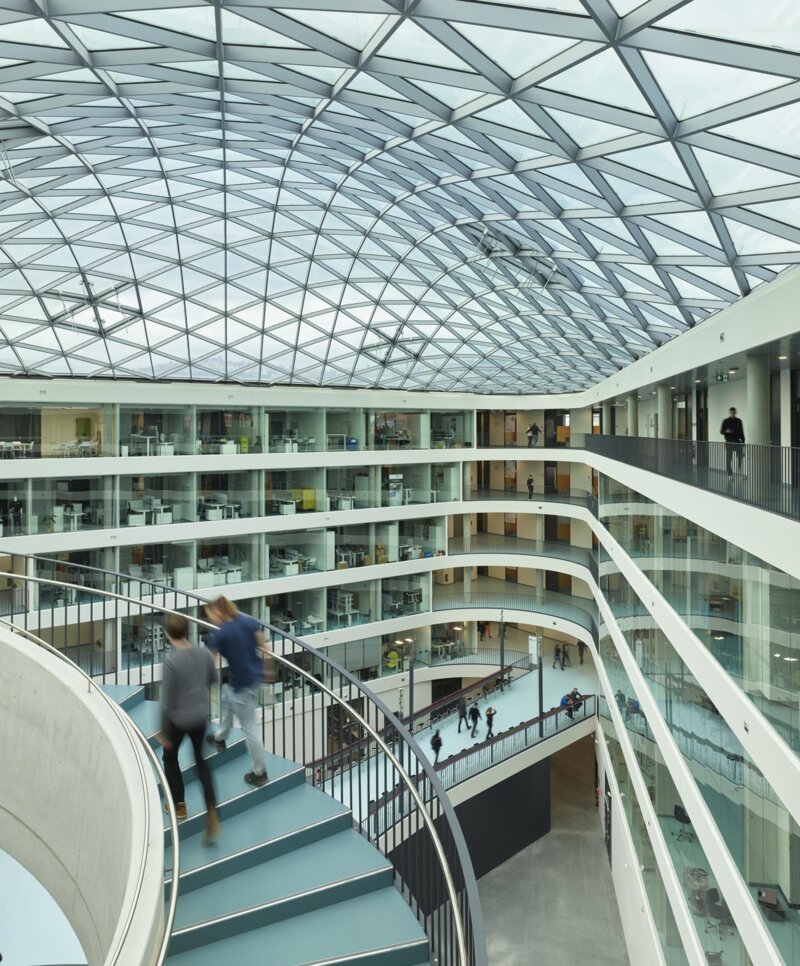
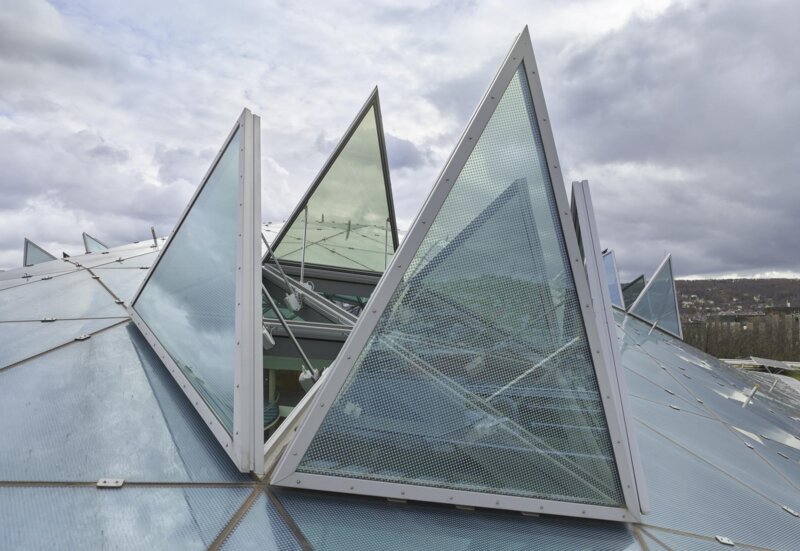
The following D+H products were used in the innovative roof construction:
- Decentralised system based on AdComNet bus communication and several
- CPS-M control units
- 230 V system with slim cabling
- Weather station
- 6 x 4 drive groups (6 ‘flowers’)
- 48 x DXD 300-K-BSY+ high-line rack and pinion drives
- 48 x brackets in special production
- 2 x CPS-M in special production for wind direction-dependent operation
- 2 drives on one sash with a total force/power of 6000 N
- Special bracket solution: A ball joint on the drive rod so that the drive also rotates (with a triangular sash, the angle changes from the frame to the opening sash)
The integration of aerodynamic areas and the development of a wind-dependent control concept made it possible to guarantee efficient smoke exhaust.
Heat exhaust systems: a central pillar of fire protection
An effective fire protection strategy based on state-of-the-art technology and in-depth expertise is essential to allow smoke and heat to dissipate quickly and effectively in the event of a fire. The innovative technology from D+H makes a decisive contribution to slowing down the spread of fires and keeping escape routes smoke-free. In the new DHBW Stuttgart building, the SHEV systems were not only designed according to the latest technical standards, but also integrated into the building structure in such a way that they support the architectural aesthetics. D+H provided consulting and executional support.
The acceptance of SHEV systems is a crucial step before final commissioning. This process ensures that all components have been installed correctly and meet the prescribed safety standards. The commissioning of the new DHBW Stuttgart building was carried out professionally by D+H's service and sales partner, Hübler Sicherheit und Service GmbH.

