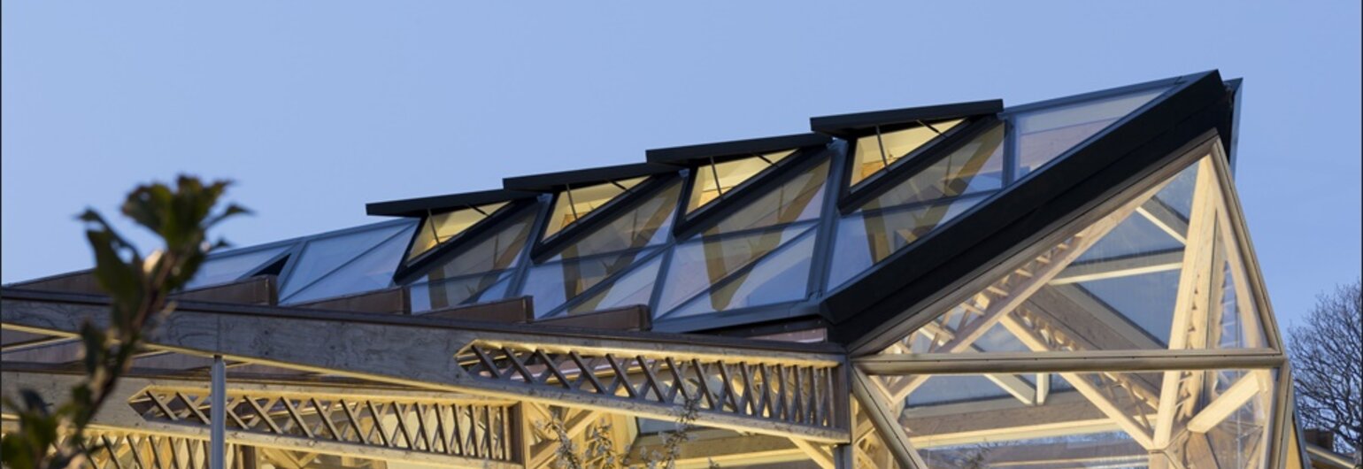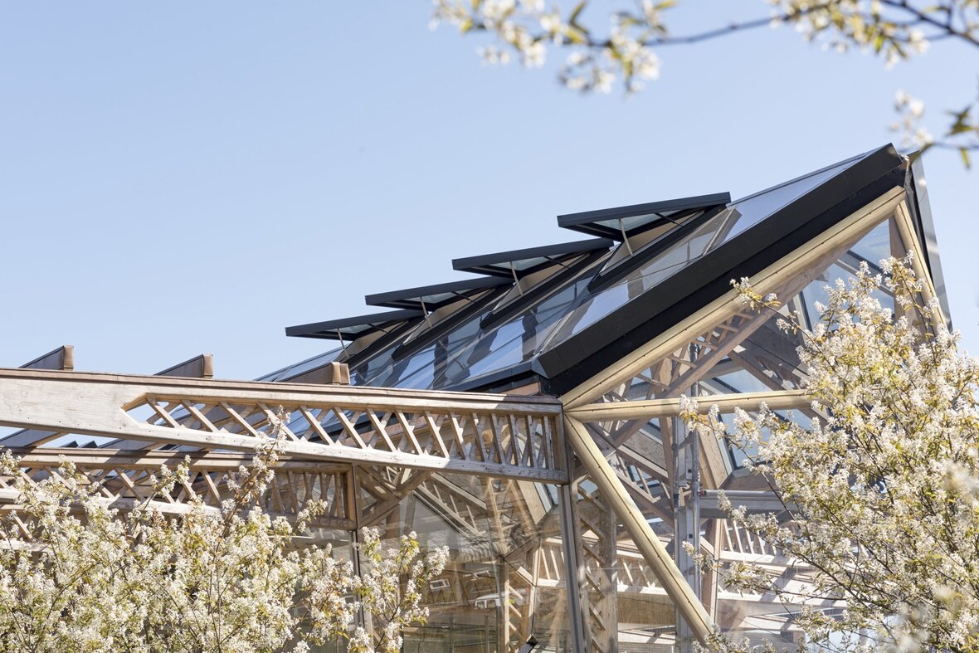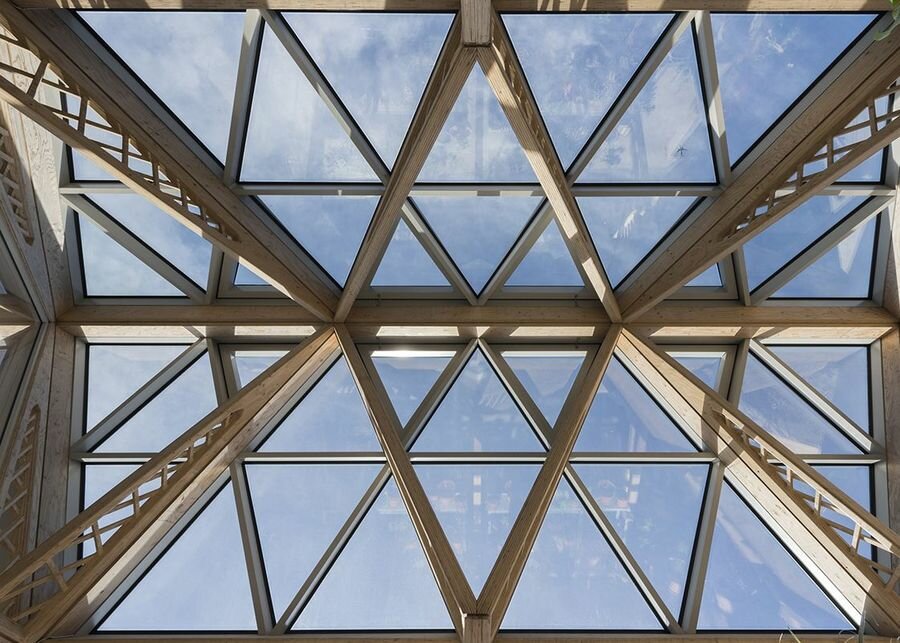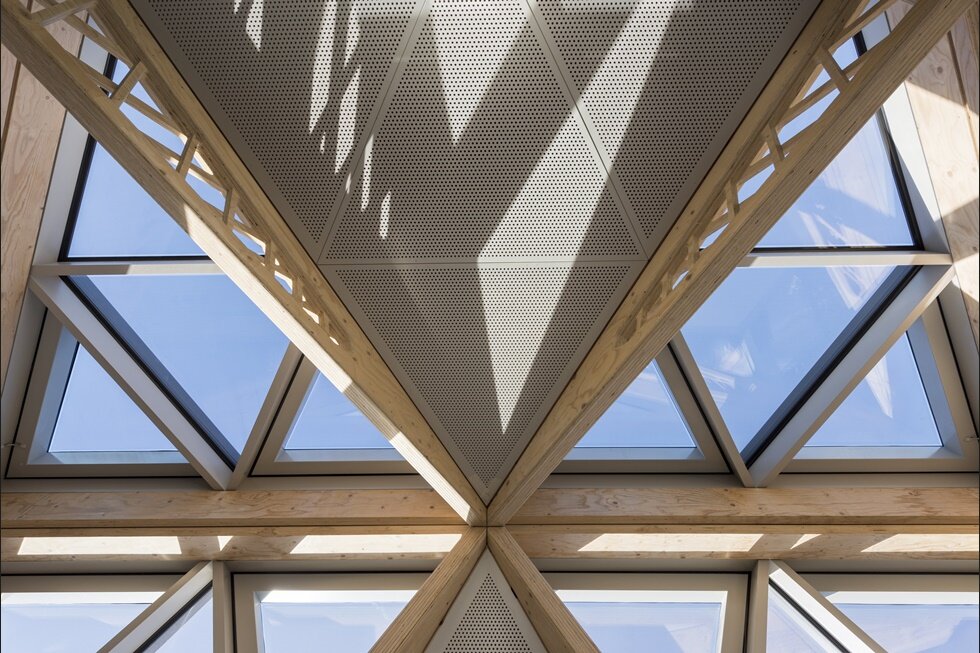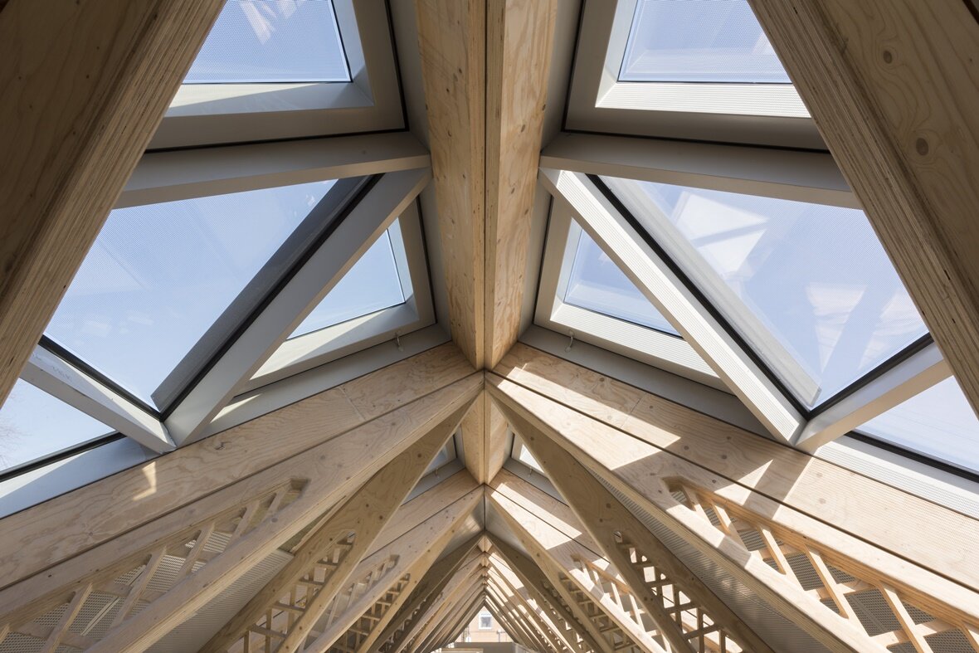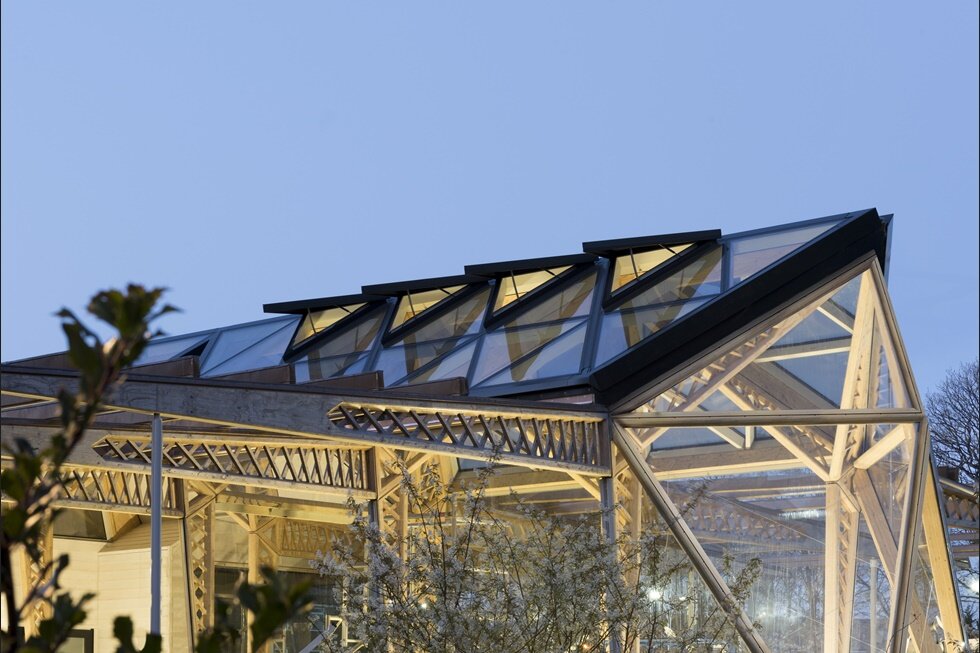Maggie's Manchester
Bespoke solutions to create a comfortable environment for those who use Maggie's.
| Solution | Natural Ventilation, Natural Smoke Ventilation |
| Construction year | 2016 |
| Architect | Foster + Partners |
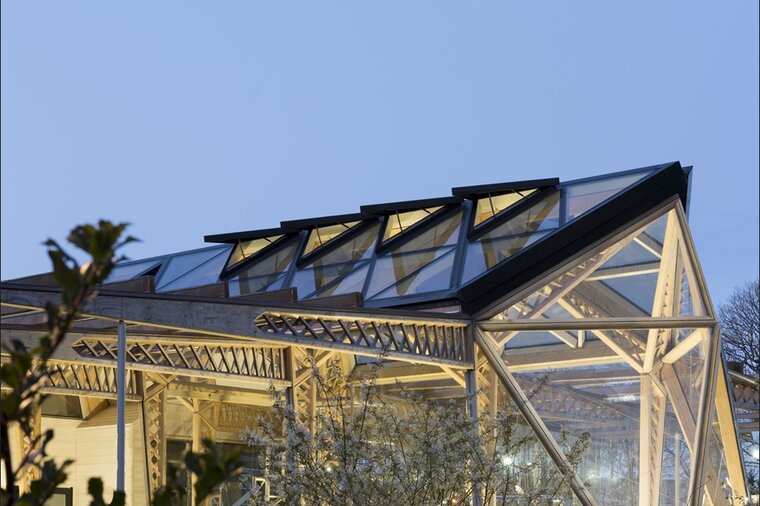
Project
Maggie’s Centres provide welcoming ‘home away from home’ refuges for people affected by cancer. Maggie’s Manchester Centre is a short walk from The Christie Hospital.
The centre, designed and engineered by Foster + Partners, was inspired by Maggie Keswick Jencks, who fully appreciate how architecture can lift the spirits and help the process of therapy.
Solution within each block
Energy efficient Hahn double-glazed louvres are operated by D+H LAH drives. Each corridor zone is served by two louvres. Staircase zones contain a single louvre at the head.
Control panels operate all 5 zones with each block. LED indication key switches provide master reset of the system. Status indications of ‘fire, ‘fault’ and ‘OK’ enable easy operation.
Smoke Vent
In the event of a fire, louvres on the affected floor will open, along with the head of stair louvre. The movement of inlet air will push the hot smoke and gasses out of the communal space.
Natural Vent
Tamper-proof temperature sensors monitor the indoor climate, providing open/close signals to the panel to ensure corridors remain a comfortable environment.
An external sensor will close the louvres on detection of rain. This signal is overridden in the event of a fire.

