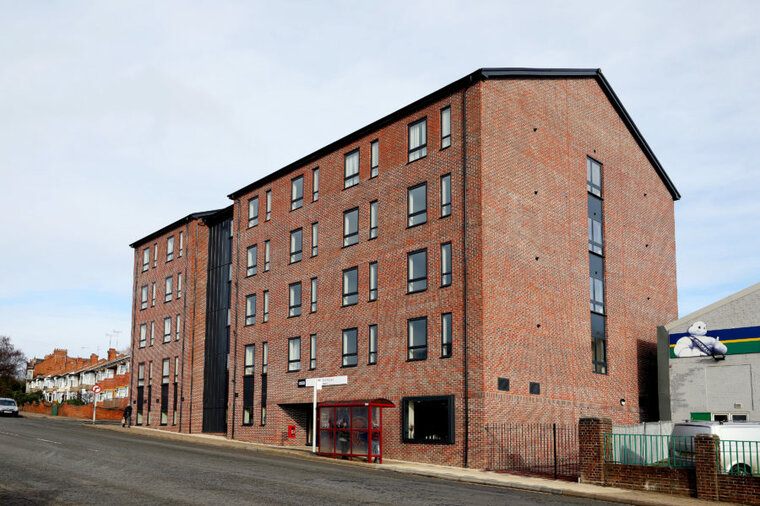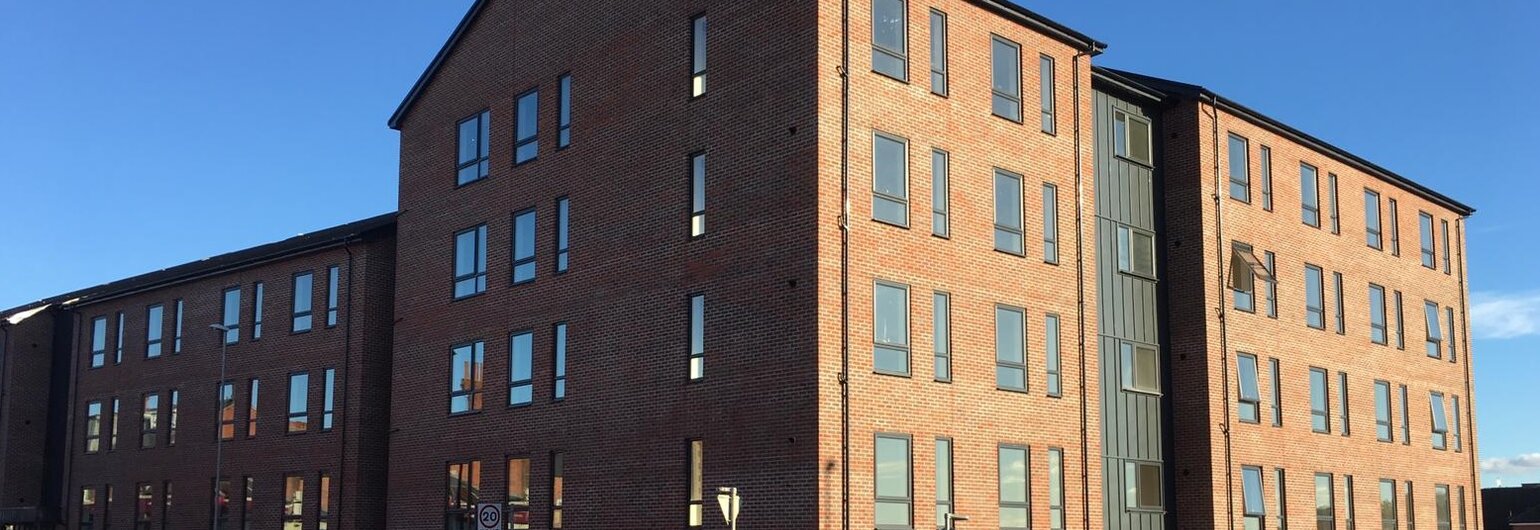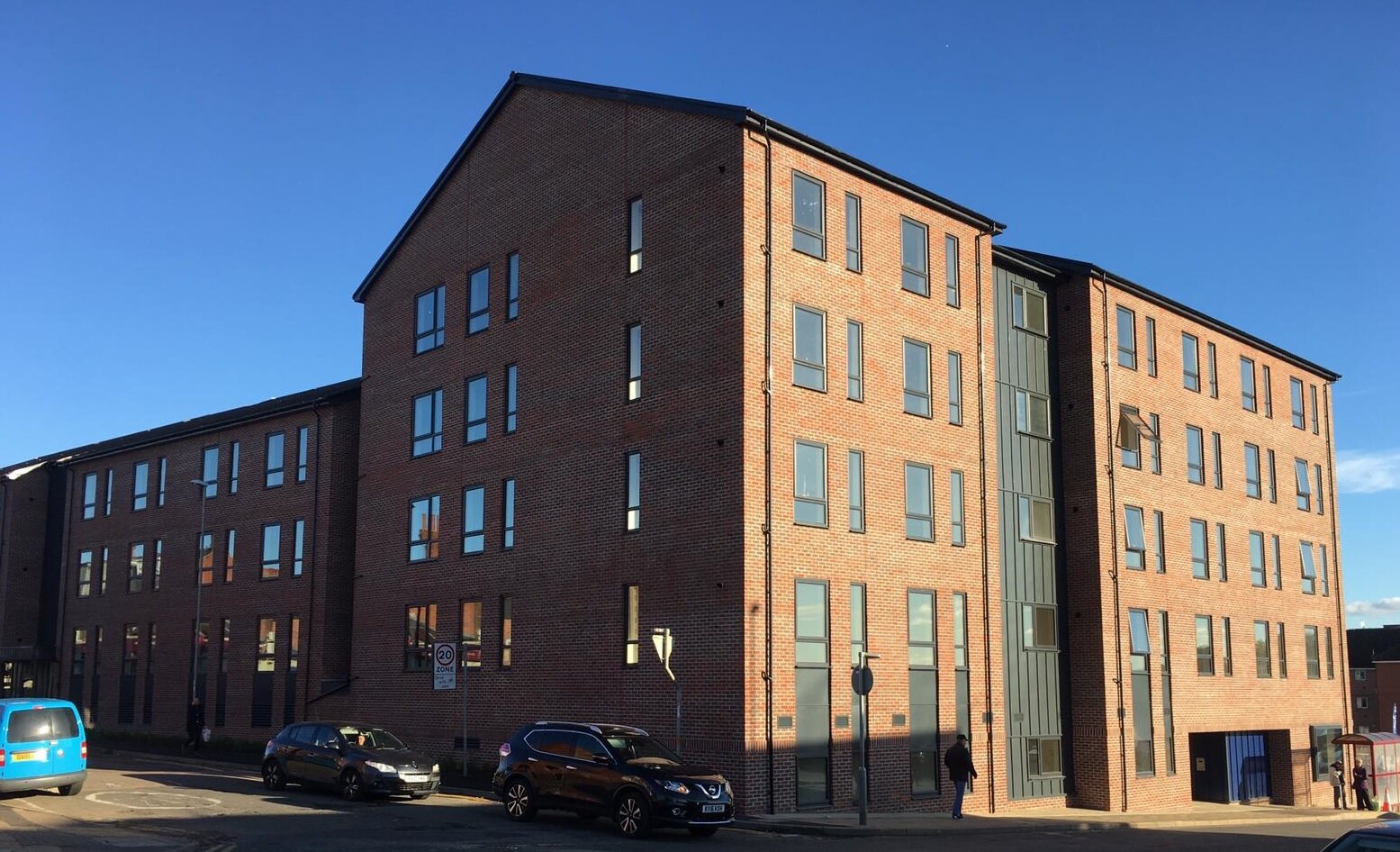Balmoral Place Extra Care
EN certified natural smoke ventilation systems
| Solution | Natural Ventilation, Natural Smoke Ventilation |
| Construction year | 2016 |
| Architect | Foster + Partners |

Project
Balmoral Place is an extra care scheme made up of three buildings – Nene House, Brampton House and Naseby House.
The blocks are made up of selfcontained apartments with a variety of communal facilities.
System
D+H UK provided certified smoke ventilation systems at the Balmoral Place Extra Care apartments. The systems work within the communal staircases and corridors.
1. Certified smoke shaft system
A dome vent is located at the top of the internal shaft, providing a natural smoke ventilation solution.
In the case of smoke detection within a communal corridor (without any external walls), the damper on the ‘fire floor’ will open along with the roof dome vent.
This will draw the smoke and poisonous gasses up and out via the vertical shaft. Dampers on other floors will remain closed to create a chimney effect.
2. Certified NSHEV windows
D+H UK worked with D&M Windows to provide fully certified NSHEV windows using the Aluprof aluminum system.
D+H UK supplied and installed sets of drives to power open the windows, operated by a smoke control ventilation panel.
In the case of smoke detection within a communal corridor, the NSHEV window on the ‘fire floor’ will open to draw the smoke and gasses out.
Windows elsewhere will remain closed to ensure the smoke is drawn out of the open window as well as to stop the smoke re-entering the building.




